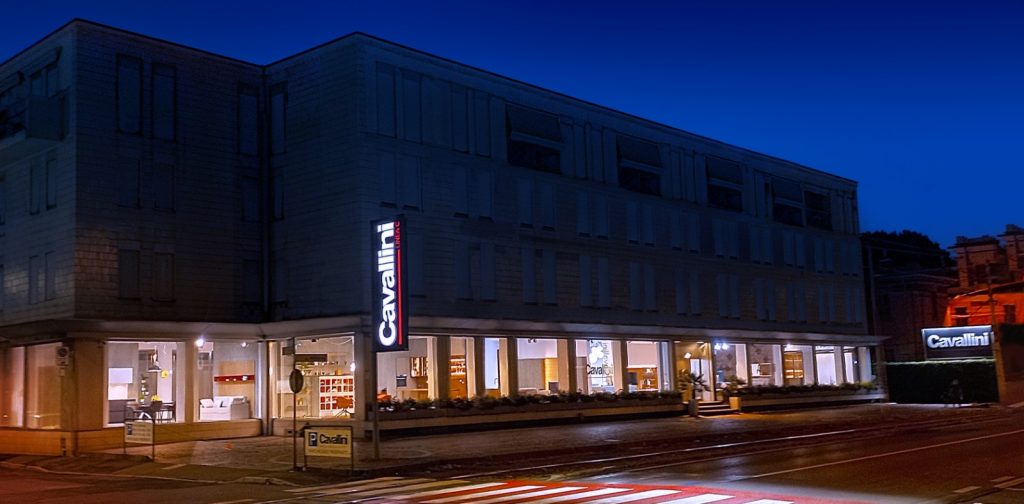Duplex apartment in Garbagnate Milanese
the project
Designer
Cavallini Line C
Location
Garbagnate Milanese
PROJECT DESCRIPTION
Distribution layout design with emphasis on suspended ceilings designed to mask forced ventilation systems.
Design and fabrication of a steel and extralight crystal staircase.
Supply and installation of travertine wall tiles for attic bathroom with preliminary study of laying pitch and slab sizing.
Complete furnishing of the whole apartment.
WHAT WE OFFER.
- An interior design team faithful to our century-old know-how
- For each project the assistance of one of our architects
- Interest-free financing for up to 48 months
- Management of construction practices at the municipal level
- We can offer ourselves as a general contractor for renovation work

