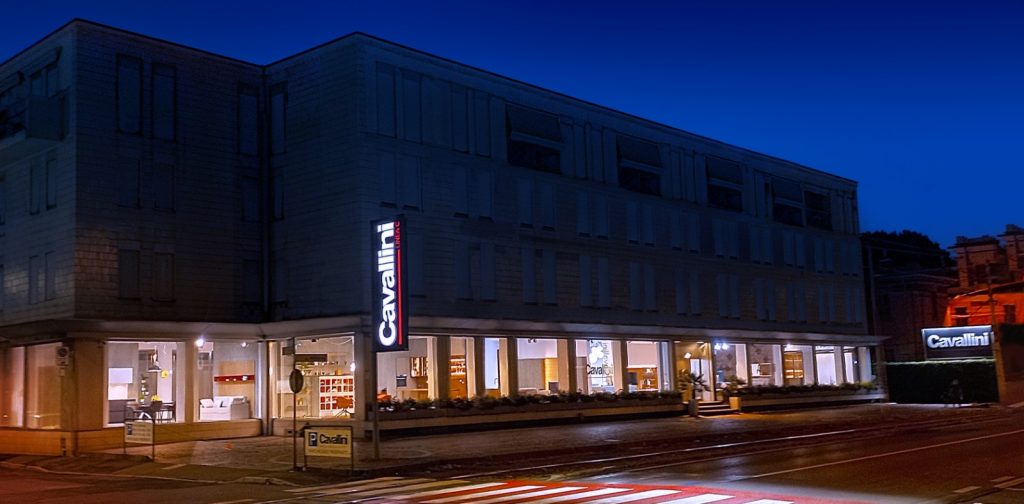Apartment in Garbagnate Milanese
the project
Designer
Cavallini Line C
Location
Garbagnate Milanese
PROJECT DESCRIPTION
To accommodate the client's need for more space, the project included the demolition of the wall dividing the kitchen and living areas, a false ceiling to mask the forced ventilation ducts, and the replacement of the masonry parapets bordering the staircase with extralight glass panels.
We then took care of the furnishing of the entire apartment, also advising the client on the choice of floor and wall coverings.
WHAT WE OFFER.
- An interior design team faithful to our century-old know-how
- For each project the assistance of one of our architects
- Interest-free financing for up to 48 months
- Management of construction practices at the municipal level
- We can offer ourselves as a general contractor for renovation work

